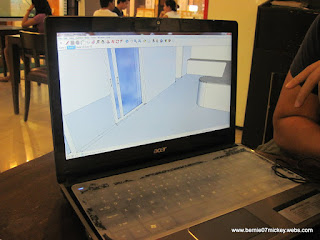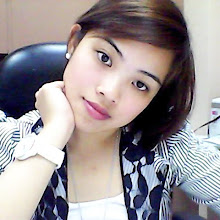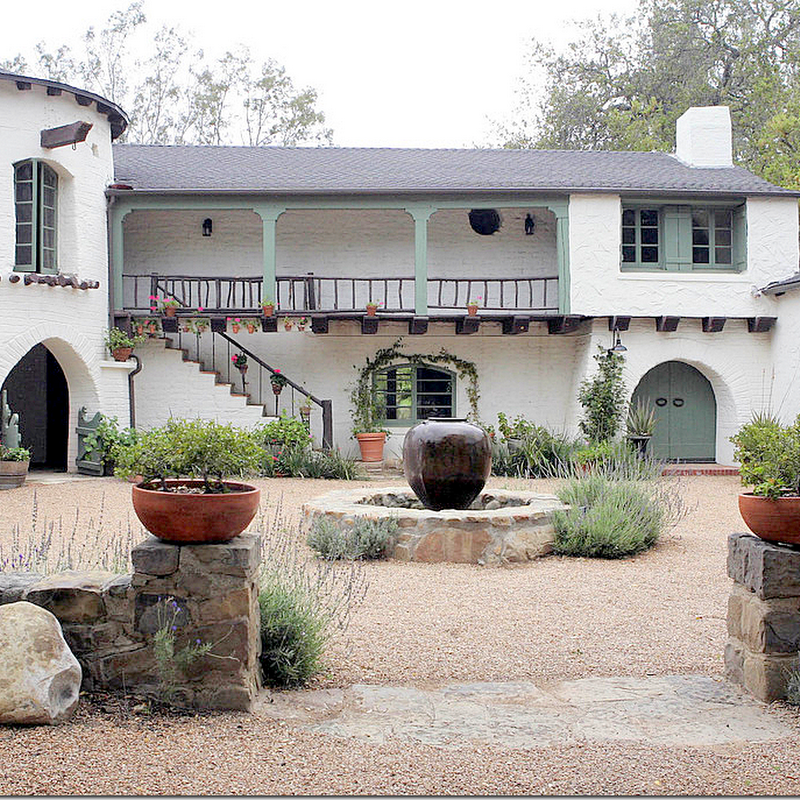Yesterday (Sunday, 5th of June 2011) was the scheduled meeting with our Engineer, Architect and Interior Designer. I was happy and much impressed of architect's plan exterior and interior design of the house. We can see that there's a fast and big improvement in terms of construction since we replaced our engineer and hired an architect.
Shots of the Day
 |
Hubby busy discussing with the big 3
(engineer, archi and interior designer) |
 |
| a sketch of the ground floor plan presented by architect |
 |
The glass pocket garden and stairs at the living room
The pocket garden will have a glass sliding door for easy access, inside we will place mini plants or bonsai plus jugs and stone pebbles for accent.
"i super love architect's concept, we really love to have a glass pocket garden inside the house where i can put an altar that may serve as a relaxing prayer graden" |
 |
| The new plan by Architect Ramil |
 |
| The master's bedroom walk in closet with the mini jacuzzi |
 |
| hubby with Engineer |
 |
| slot for pocket garden |
 |
| Hubby with the big 3 at the 2nd level |
After the meeting with the big 3, we then all go to Wilcon Alabang to check out and took measurements of the needed house fixtures such as tiles, bathroom fixtures, glass blocks, stone works etc.
and here are some of our preferred fixtures and accents...
 |
| cute lights for our kids room |
 |
| red hanging ball light for the dining area |
 |
| preffered backdrop color for the tv by hubby |
 |
| optional car bed frame for Kimi |
 |
| preferred bathtub for 2 with 2 steps stairs, with stone pebbles accent around (shown below) |
 |
| Preferred ground floor powder room lighting and design |
 |
glass for the 2nd level terrace
"they will use the exact material and design for our house" |
 |
| my preferred toilet bowl |
 |
| hubby's preferred powder room sink |
 |
| preferred stone works for the pocket garden |
 |
| my preferred kitchen tiles |
 |
| my preferred tiles for the living room lining |
 |
| our preferred tiles for the master's bedroom cr |
 |
| preferred urinal for ground floor powder room |
 |
| hubby's preferred master's bedroom lavatory |
 |
| partial auto cad presentation of our Interior Designer |
 |
| loading some of the fixture purchases of the day |
Really a long way to go and more big time expenses before we see our final adobe.
Thanks idol for fulfilling one of my dreams.
Thanks to our Engineer, Architect and Interior Designer for your hard work.
Lord, thanks again for this great blessing






















































No comments:
Post a Comment